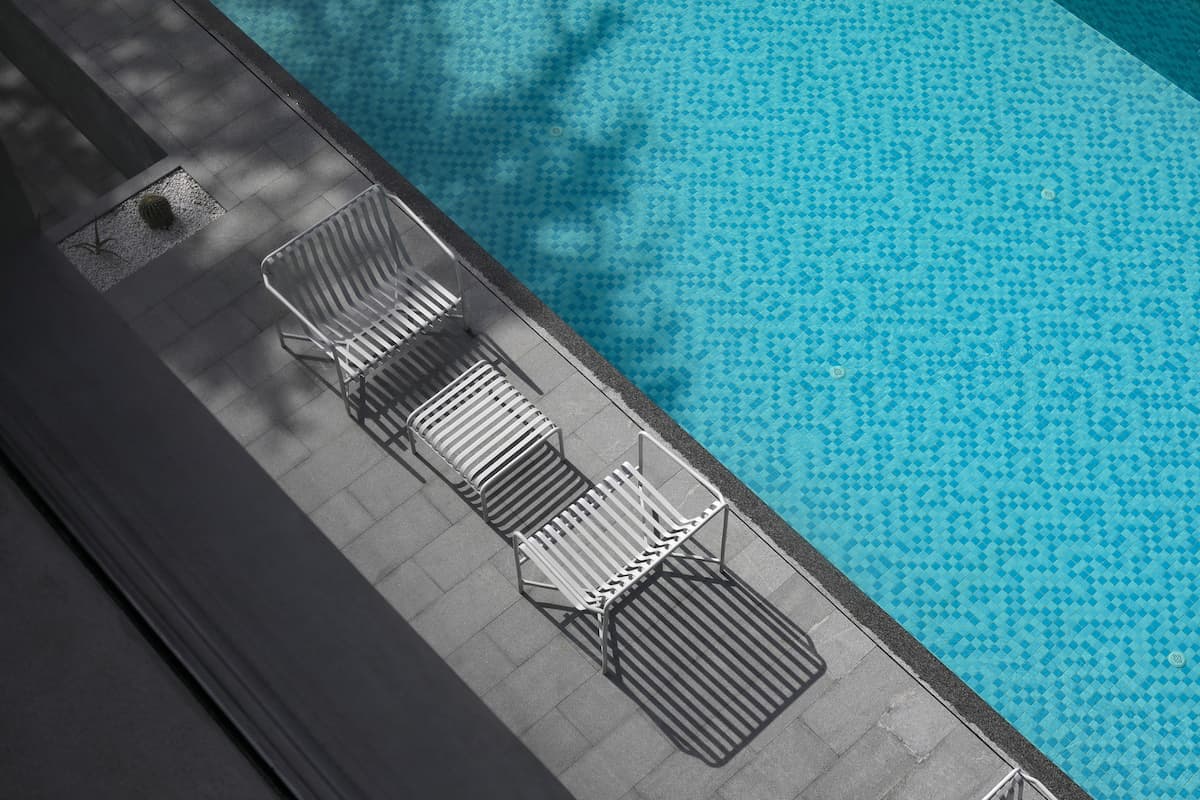08 January 2021
Within a village of Hangzhou, Atelier Right Hub has completed the renovation of an old house to create a boutique hotel that blends traditional architecture with contemporary design. The project has been appropriately named “Mymory” that lies in the combination of "my" and "memory".
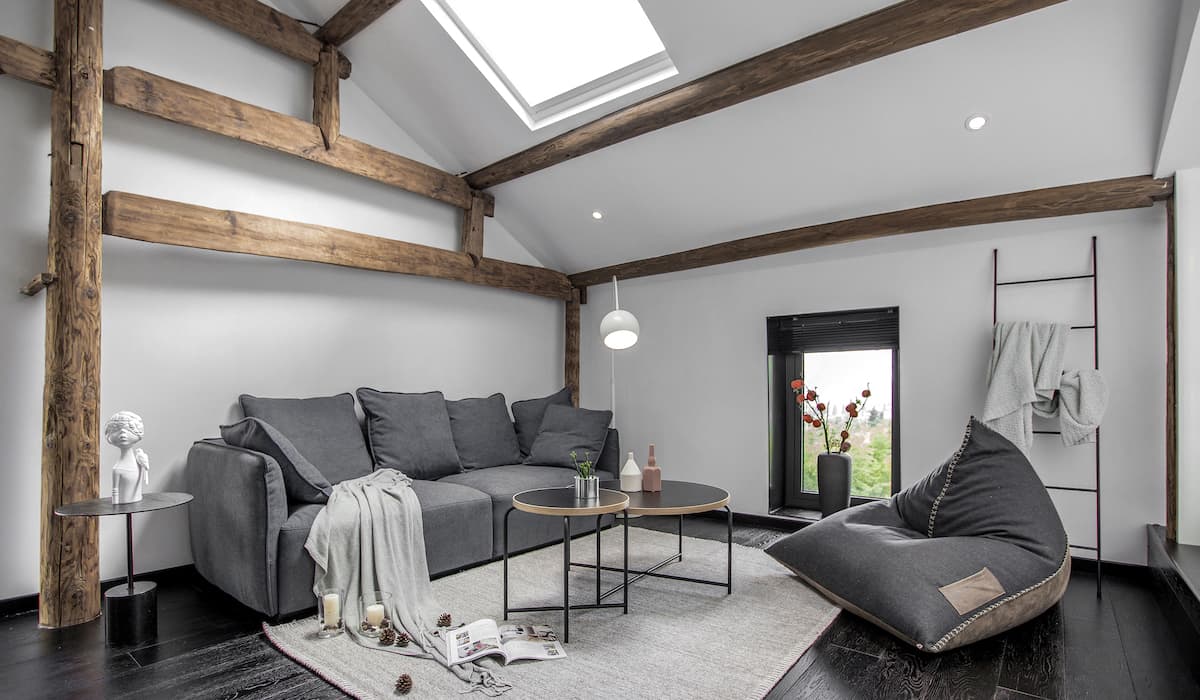 Mymory Boutique Hotel is located in the foothill of Tianmu mountain scenic spot in Taihuyuan, Lin’an, Hangzhou. Surrounded by picturesque natural landscape, overlooking the distant village and outlining a beautiful Chinese ink painting. Atelier Right Hub envisioned the old house built in 1970s as the representation of spirit of older generation.
Mymory Boutique Hotel is located in the foothill of Tianmu mountain scenic spot in Taihuyuan, Lin’an, Hangzhou. Surrounded by picturesque natural landscape, overlooking the distant village and outlining a beautiful Chinese ink painting. Atelier Right Hub envisioned the old house built in 1970s as the representation of spirit of older generation.
 Designers had an overall planning for this project: an old house to be preserved, a brand-new building to be built on the original site, the whole site is composed of four courtyards in the east, the west, the south and the north. The existing walls and wooden structures had been repaired, reinforced and reasonably exposed in the interior space, so the history traces of the old house and the beauty of the structures are presented completely to guests.
Designers had an overall planning for this project: an old house to be preserved, a brand-new building to be built on the original site, the whole site is composed of four courtyards in the east, the west, the south and the north. The existing walls and wooden structures had been repaired, reinforced and reasonably exposed in the interior space, so the history traces of the old house and the beauty of the structures are presented completely to guests.
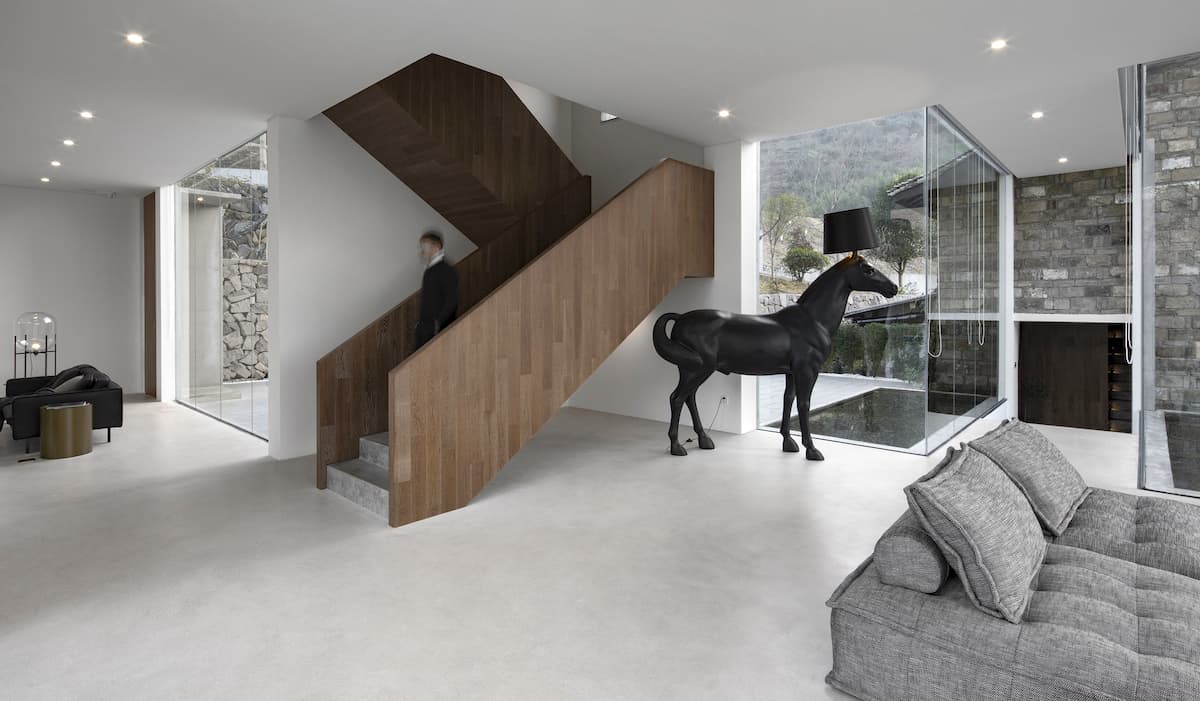


 The original single residential function of the old house had been replaced with the multi-function of the hotel, including the lobby, reception, lounge, tea-room, dry kitchen, wet kitchen, dining room and two suites on the second floor. On the east side of the old house, a new restaurant on the water “Ying Dining Room” has been built with steel structures and glass curtain walls.
The original single residential function of the old house had been replaced with the multi-function of the hotel, including the lobby, reception, lounge, tea-room, dry kitchen, wet kitchen, dining room and two suites on the second floor. On the east side of the old house, a new restaurant on the water “Ying Dining Room” has been built with steel structures and glass curtain walls.
There are two lounges in the new building, the guests have a panoramic view of the outdoor scenery through the glass curtain walls in the lounge facing south. There is a fireplace in the lounge facing northwest, it is comfortable for guests to sit by the fireplace and have a cup of coffee in winter.

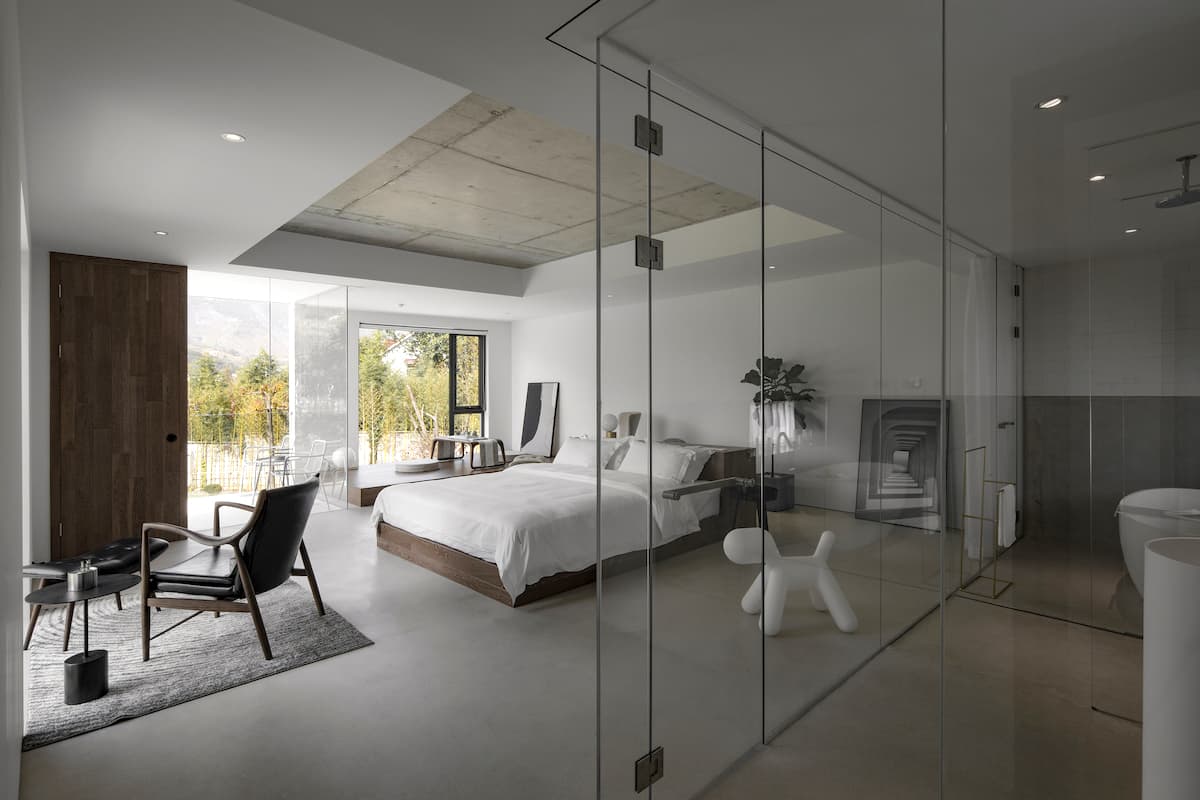
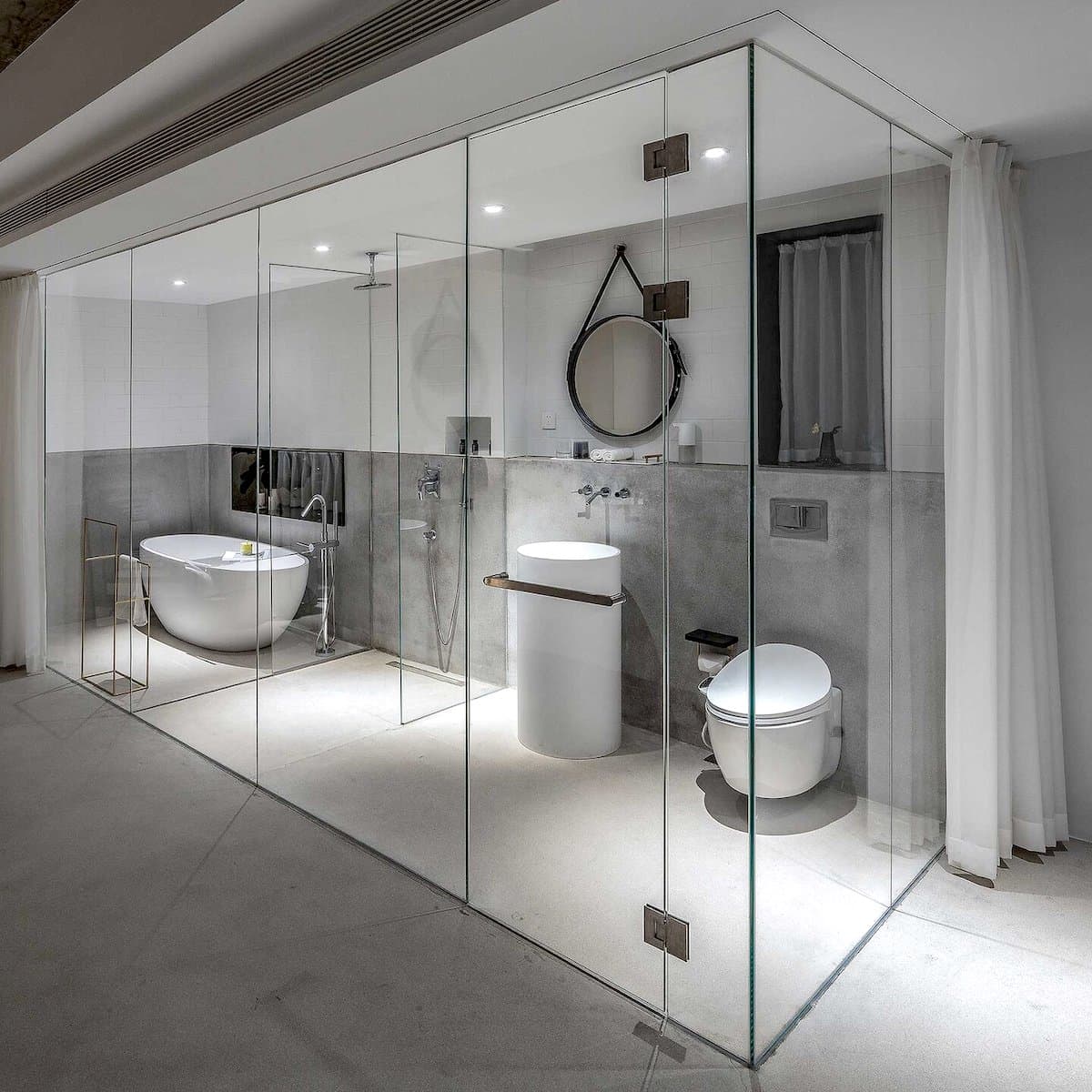
5 suites with the private viewing balcony are located on 2nd and 3rd floors. The large windows in each suite meet the natural lighting during the daytime, meanwhile, the outdoor beautiful scenery is also introduced into the room. The bathroom in suite has been designed as the “Glass Box”, the transparent and bright design meets the "Unusual" experience to guests; the privacy of the guests using the bathroom is ensured by the curtain with hidden track on the periphery of the “Glass Box”.

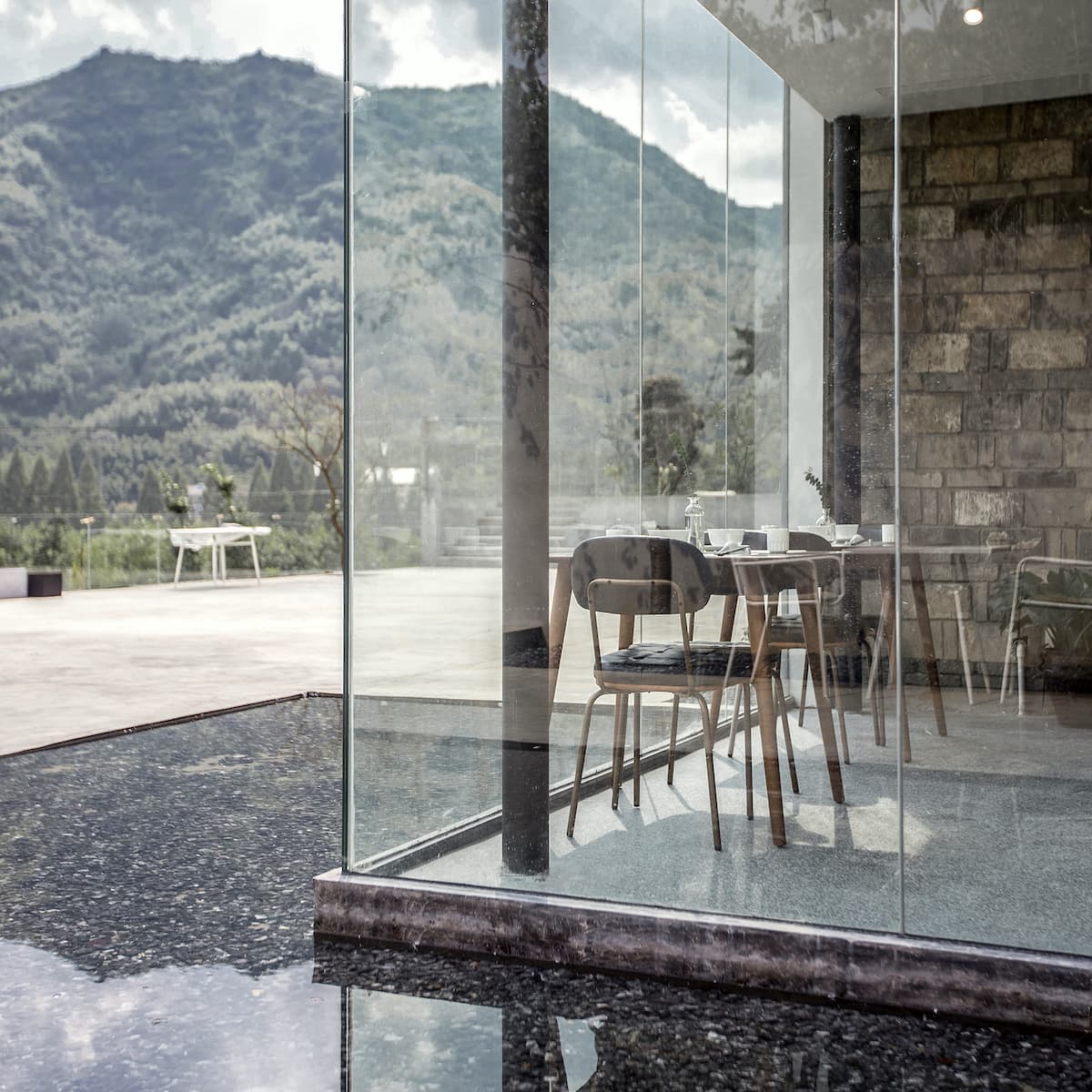
 There is a swimming pool designed in the west courtyard, a sunken plaza next to swimming pool that can accommodate 6 to 8 people at the same time. The section between swimming pool and sunken plaza is designed as the “Bar” where the guests could also have a drink and chat while swimming. The east, south and west courtyards are enclosed with glass railing on the south side, the site boundary is visually blurred, guests in the courtyard look out over the distant village without hindrance.
There is a swimming pool designed in the west courtyard, a sunken plaza next to swimming pool that can accommodate 6 to 8 people at the same time. The section between swimming pool and sunken plaza is designed as the “Bar” where the guests could also have a drink and chat while swimming. The east, south and west courtyards are enclosed with glass railing on the south side, the site boundary is visually blurred, guests in the courtyard look out over the distant village without hindrance.

